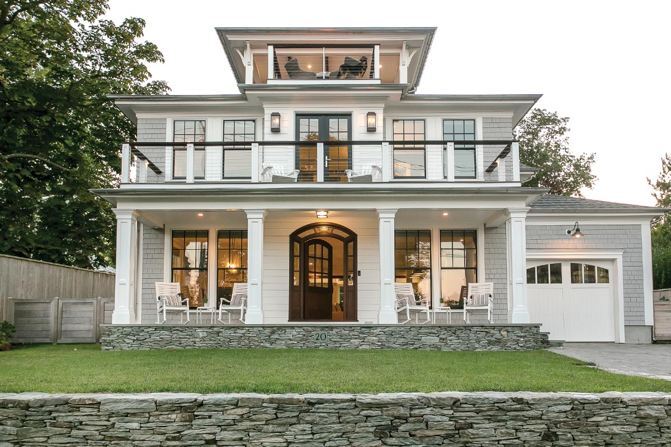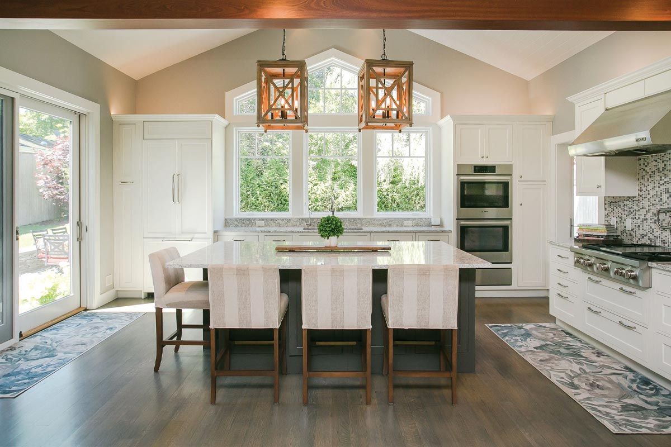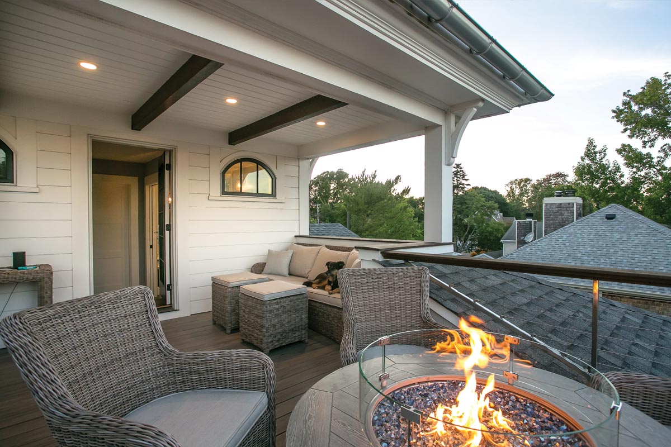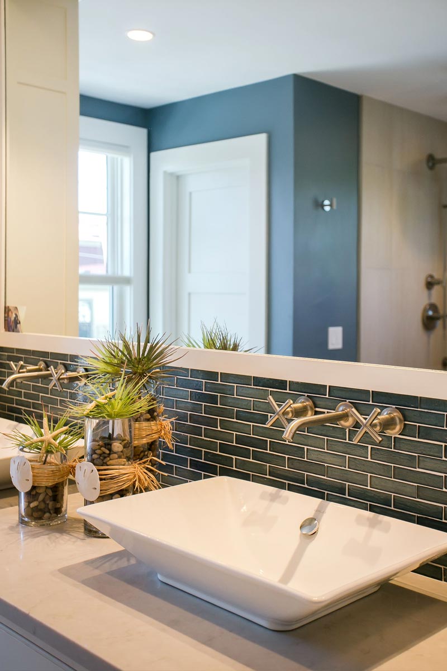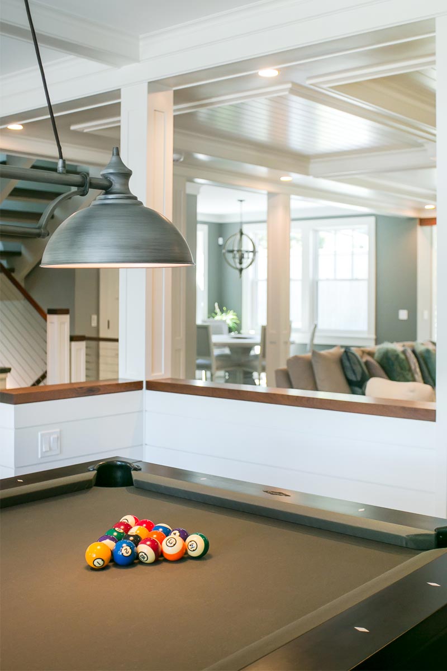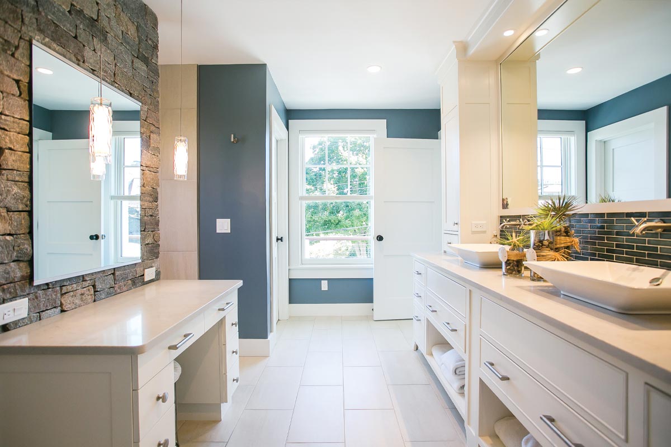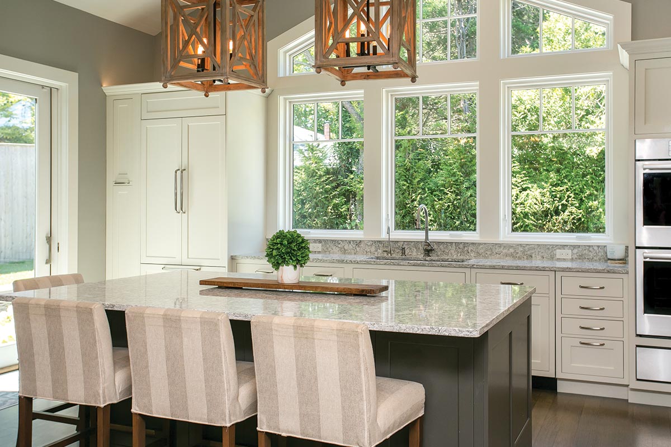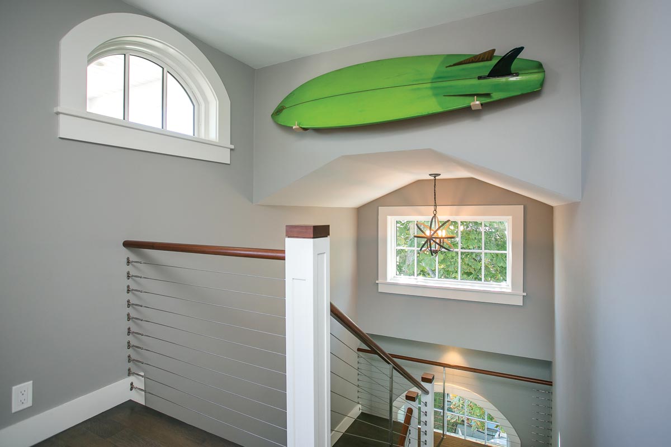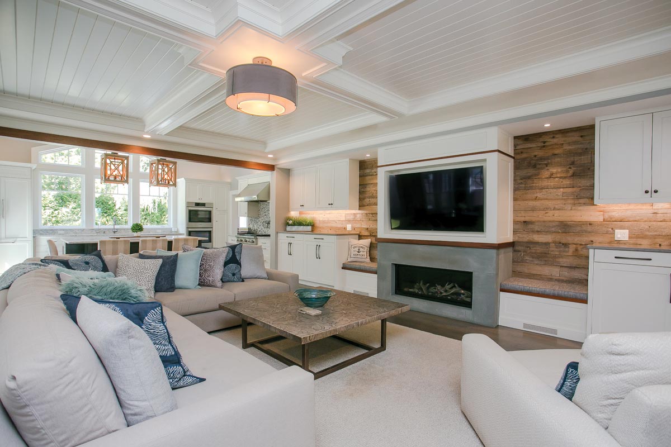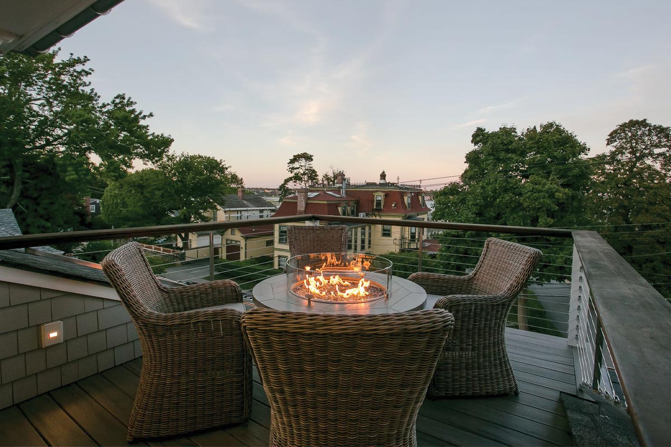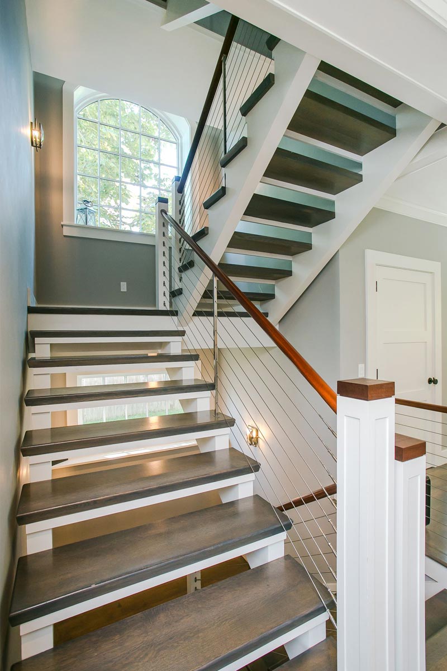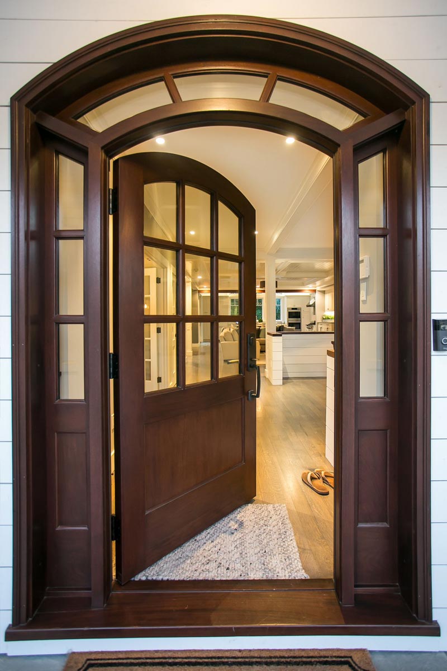Newport, Rhode Island
Cliff Side
With Newport’s Cliff Walk at a stone’s throw, this home was designed to entertain friends and family for our family tied Newport clients. We detailed this contemporary design using traditional shingle style elements and deeply shadowing roof lines. The open living plan seamlessly connects to the Easterly coastal breezes and Westerly private patio for entertaining. A gourmet kitchen, expansive living area and open pool table area are detailed with local materials, adding a sense of tradition along with crisp appearance of a modern-day home. A third-floor level boasts additional visitor accommodations, and an open-air private deck with fire pit for view-inspired entertainment.
SIZE:
3,300 sq/ft
BUILDER:
COMPLETED
2018

