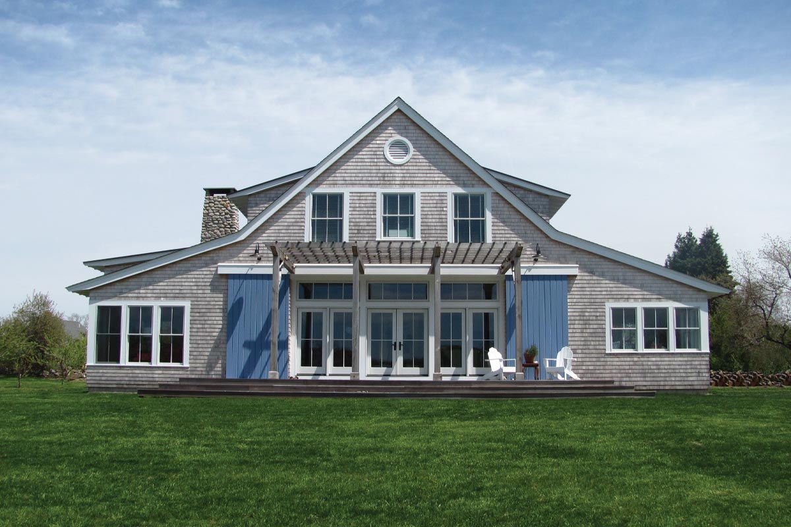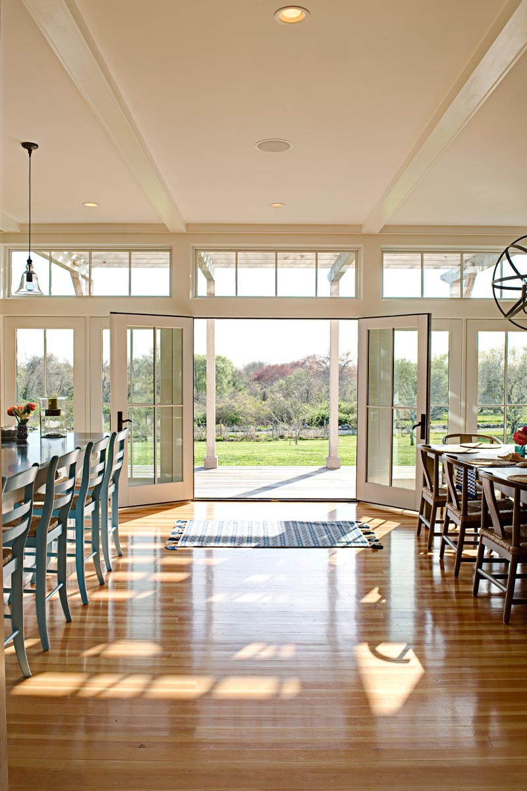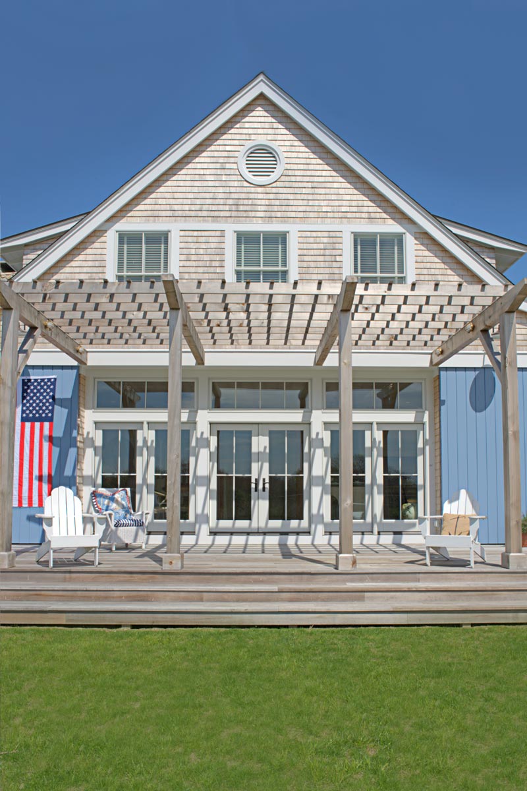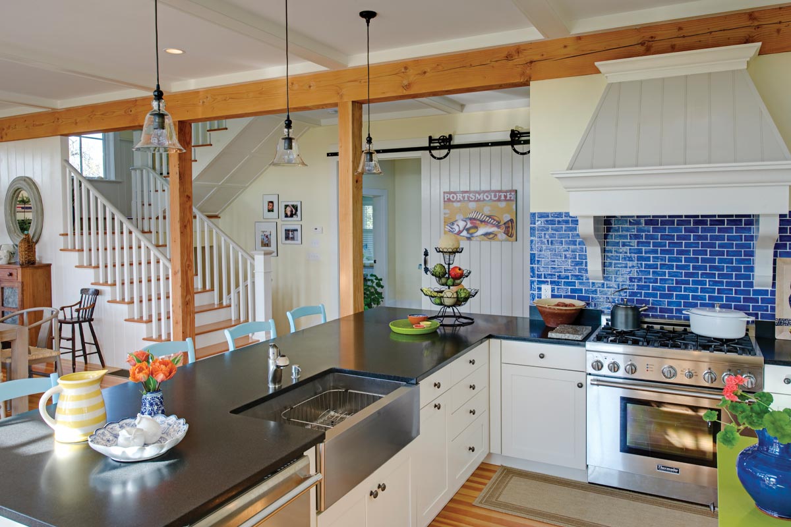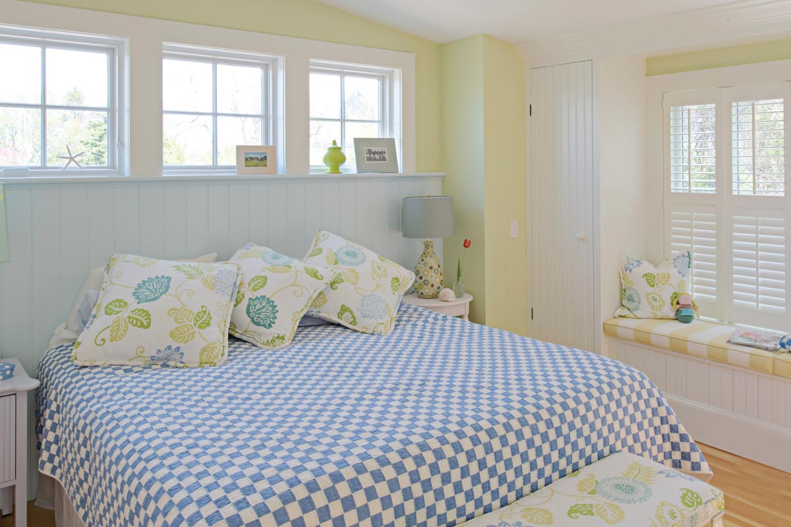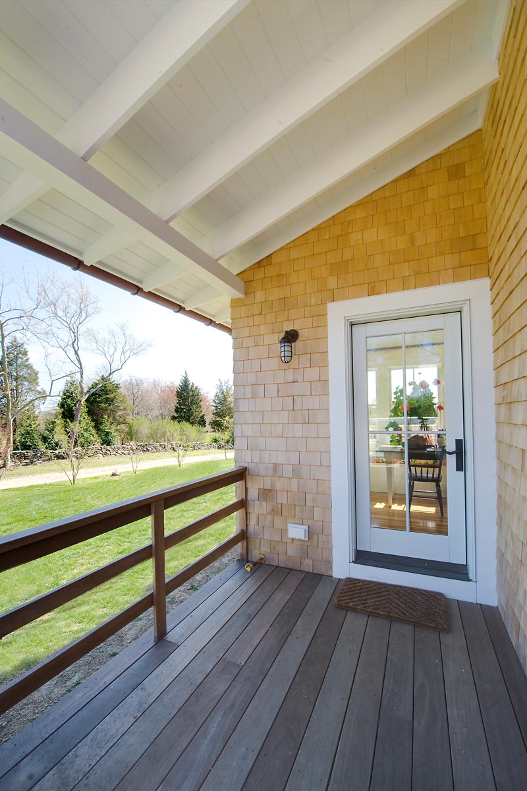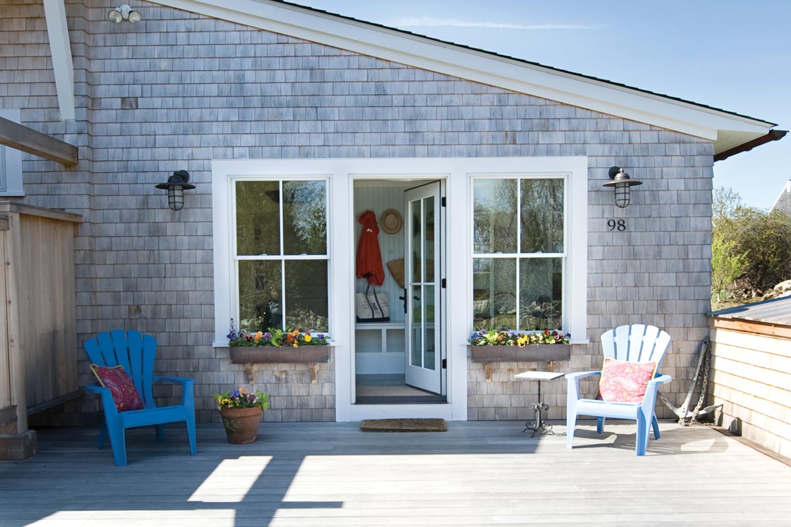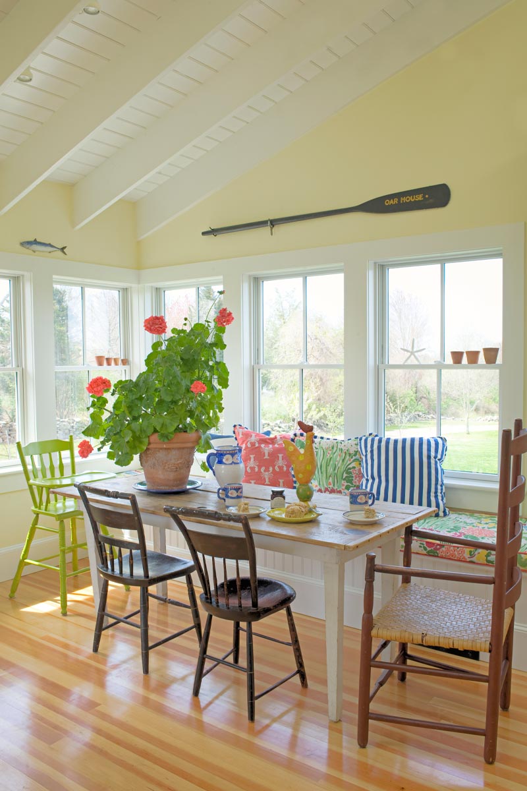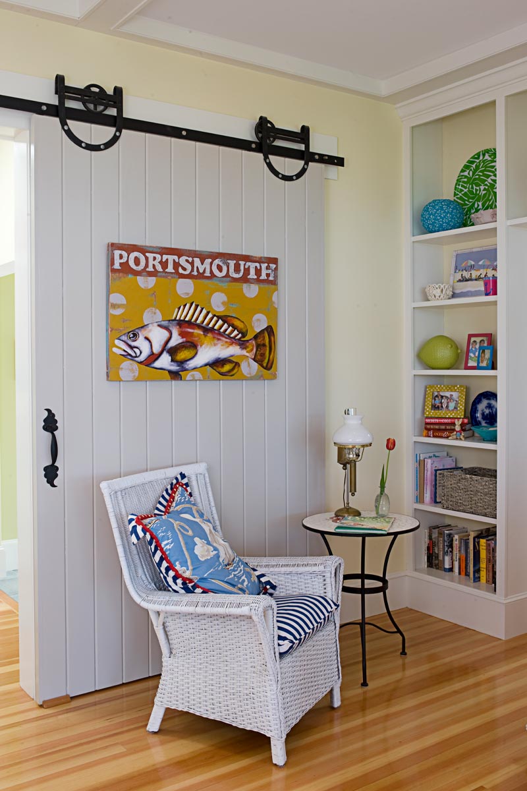Little Compton, Rhode Island
Pagoos Cottage
Inspired by nearby structures on historic farmlands, this coastal home is located on land which has been passed down through the family’s generations since 1683. Designed for casual living, the open floor plan is filled with light and ocean breezes. Indoor / outdoor living connections capture surrounding sprawling lawns, fruit trees and flower gardens. Vaulted ceilings and exposed structural beams capture the character of age-old New England traditional building technique within this home. Long plank fir flooring, and large natural wood decks create connection to the natural environment and areas for entertaining.
SIZE:
4,100 sq/ft
BUILDER:
Ross Construction
COMPLETED
2010
PHOTOGRAPHY:
Diane Anton

